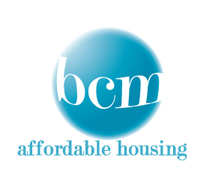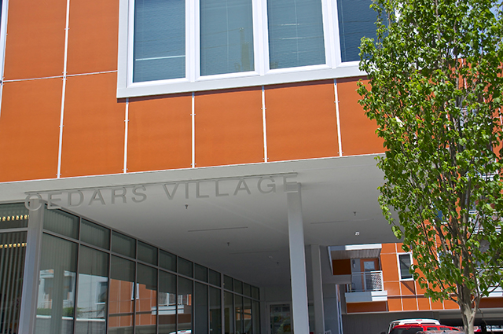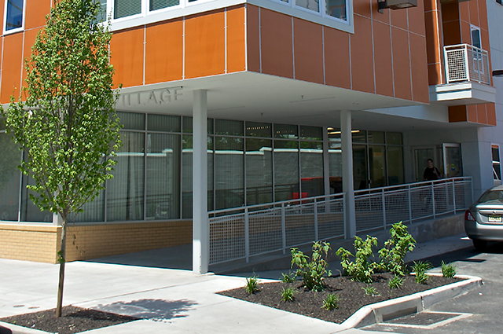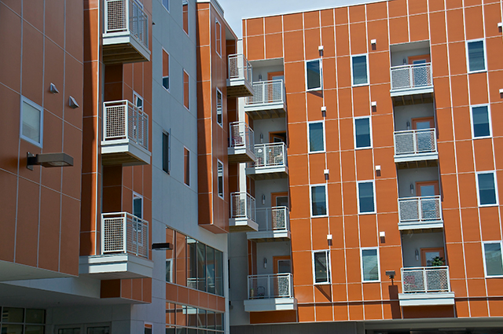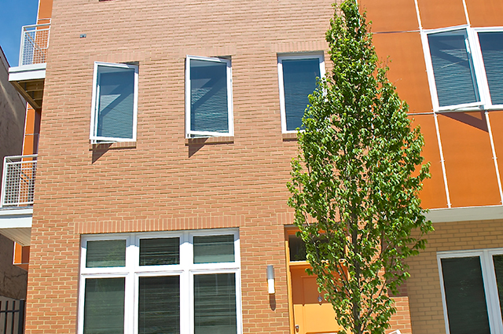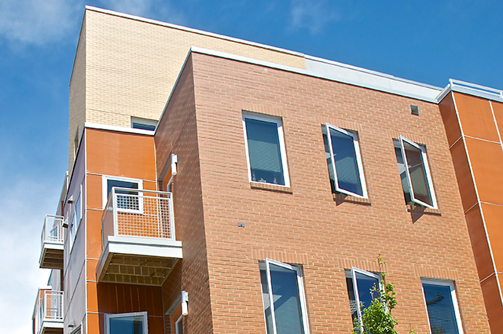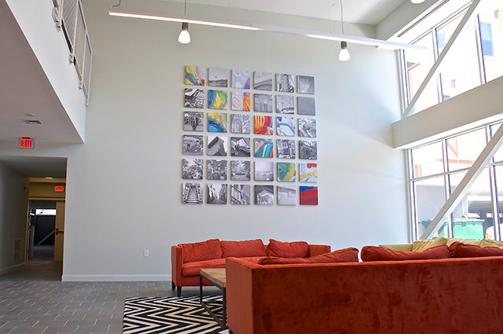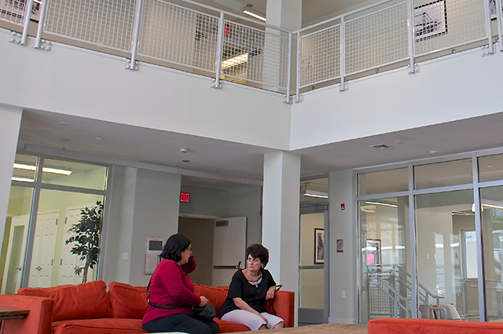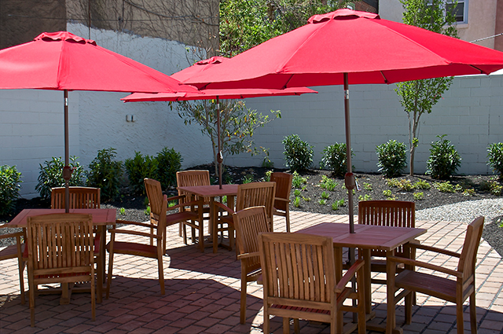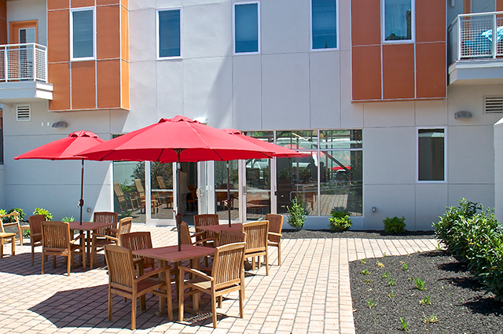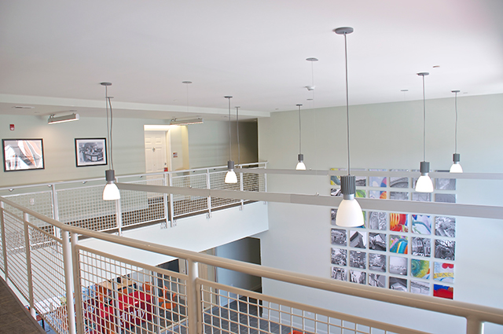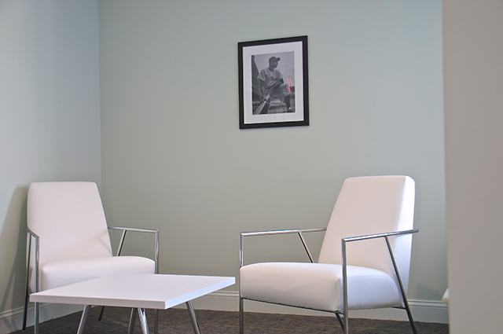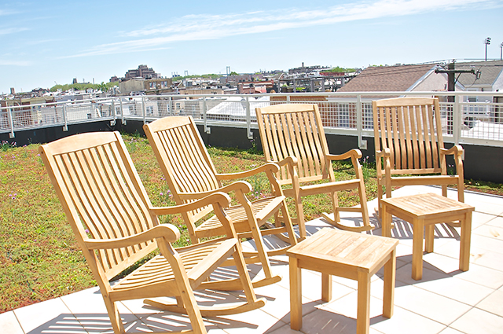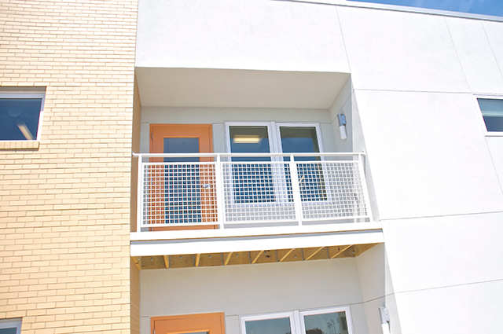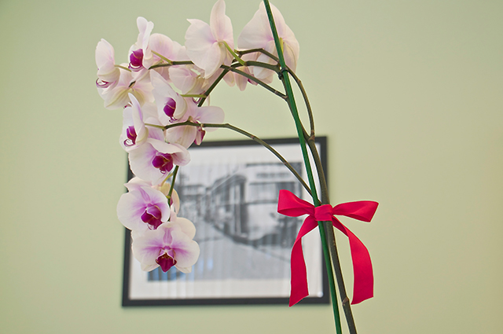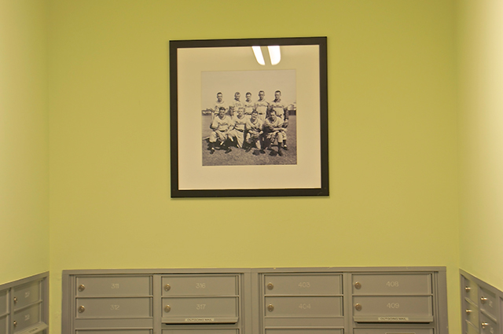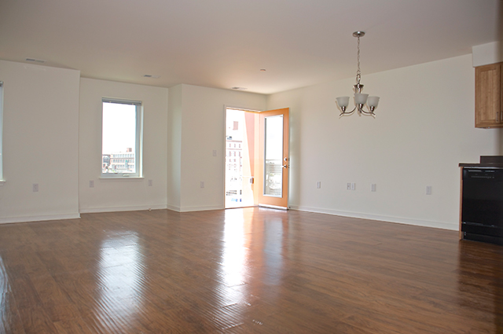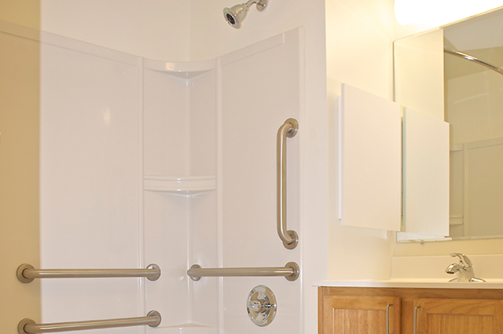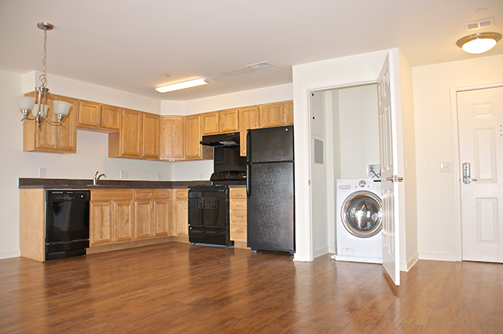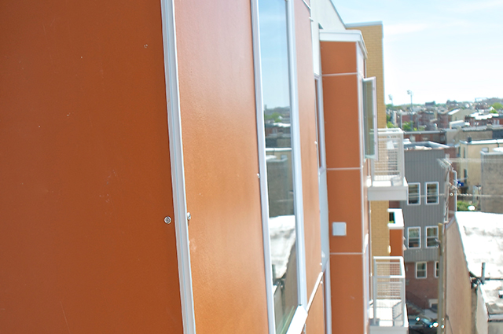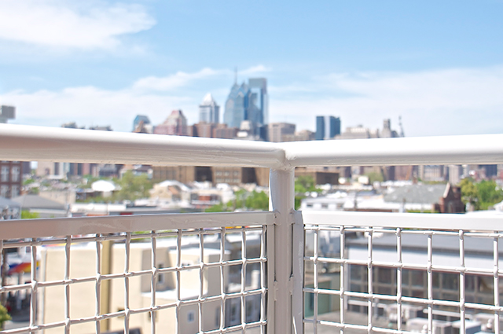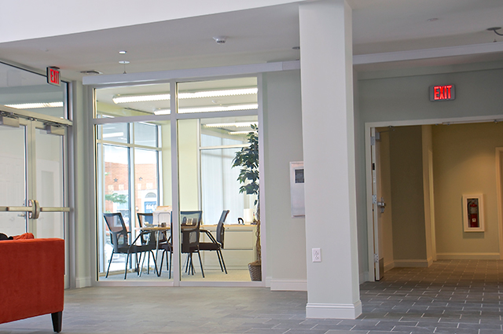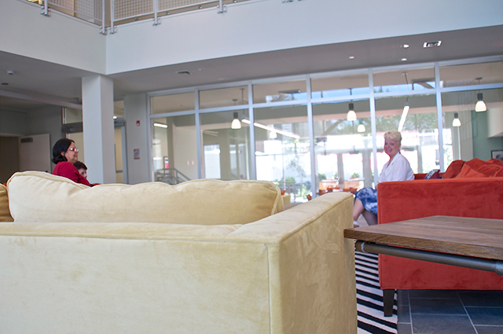The St. Maron Community Development Corporation teamed up with Ingerman Affordable Housing and BCM Affordable Housing, to develop Cedars Village. Cedars Village, located at 921-931 Ellsworth Street, is an affordable senior rental project within the Italian Market neighborhood of South Philadelphia. The building is situated on what was a municipal parking lot. Within a short distance of the site, is the Italian Market featuring an abundance of fruit, poultry, meat and cheese shops, bakeries, pasta and a multitude of convenience shops situated along a four block stretch of 9th Street. One block from the building is Washington Street which provides access to additional shopping, medical facilities and public transportation. At the end of the block is the St. Maron Roman Catholic Church which is one of many houses of worship within the neighborhood. Finally the building will be situated approximately one and a half miles from Center City Philadelphia, the Walt Whitman and the Ben Franklin Bridges that go into NJ.
Construction began in December 2011 and was completed in April 2014. The development designates 100% of the units for households at least 55 years of age or older. Incomes of the residents are restricted to those who earn no more than 60% of the Philadelphia County median. The market condition in the Italian Market neighborhood for senior housing is quite limited. The existing housing stock consists mainly of row homes along with some market rate family apartment buildings none of which provide adequate handicapped accessible units or the level of senior services that are found at Cedars Village. Additionally, the seniors in the area no longer want to live independently in homes that contain stairs and lack grab bars but at the same time do not want to leave their neighborhood.
The project consists of 64 one and two-bedroom Low Income Housing Tax Credit apartments within a five story, mid-rise building along with 25 covered, off street parking spaces, an abundance of storage and a suite for the social service providers. The building also contains: the leasing/management office, maintenance shop and a furnished two story community room with a warming kitchen for events and functions held at the site, a patio off of the community room and a roof top garden terrace. Two elevators service the building. The interiors feature wooden base boards, mini-blinds, oversized windows, masonite six panel doors, vinyl plank flooring is in the kitchen, foyer and living rooms, ceramic tile is in the baths and wall-to-wall carpeting is in the bedrooms. Each apartment has central air conditioning and gas fired HVAC systems, washer and dryers and grab bars. Kitchen amenities include a full appliance package including a dishwasher and a garbage disposal.
The project also offers the residents a complete social service package. The social services will include a part time case manager who will be responsible for instituting linkages with area service providers, including mental health counseling, substance abuse programs and counseling, transportation, legal advocacy, domestic violence counseling and host of medical services provided through local providers. All of these services are provided within the social services suite, or in the resident’s apartment, whichever is more appropriate.
Financing of this project was provided through a combination of equity from the syndication of Low Income Housing Tax Credits from the Pennsylvania Housing Finance Agency, funding from the Pennsylvania Redevelopment Assistance Capital Program, funding from the Philadelphia Neighborhood Transformation Initiative, Philadelphia Home Funds and a small privately placed mortgage.
