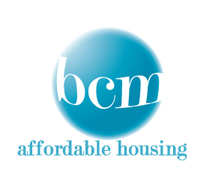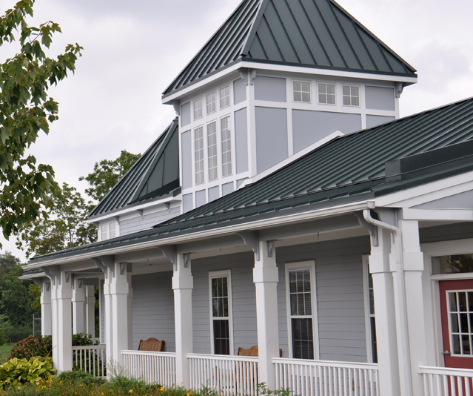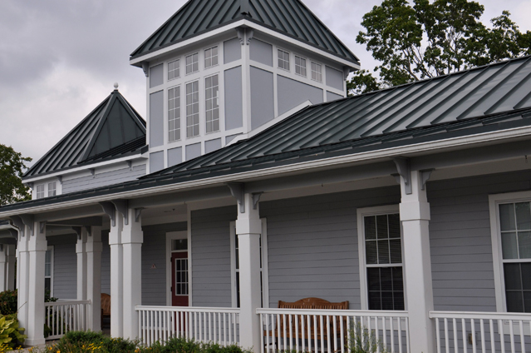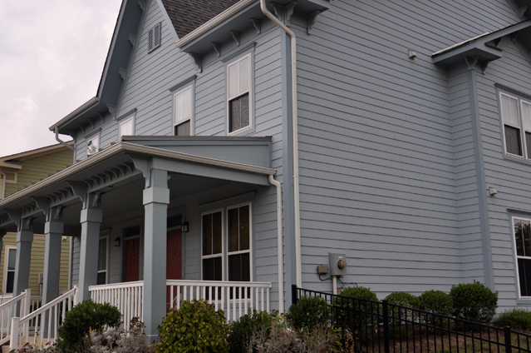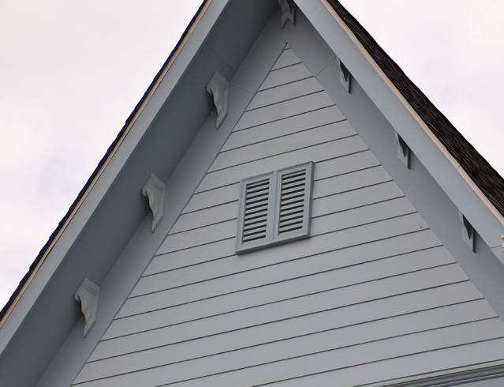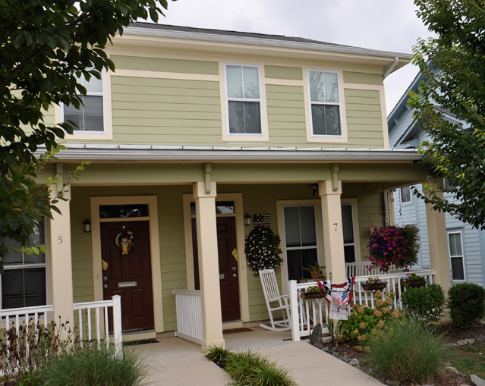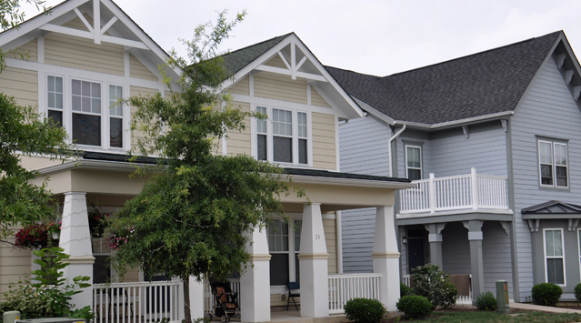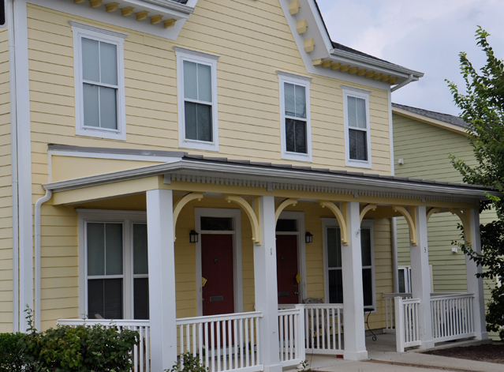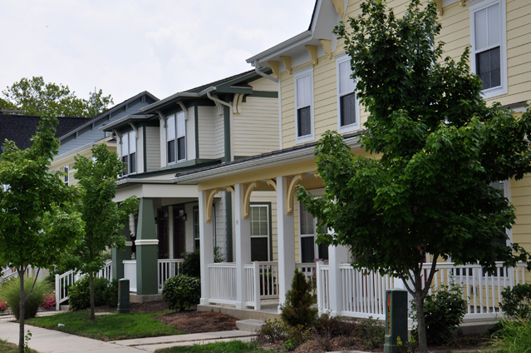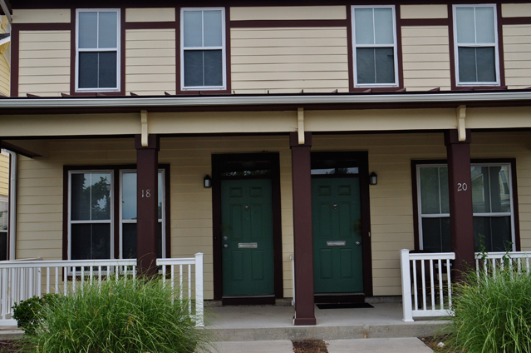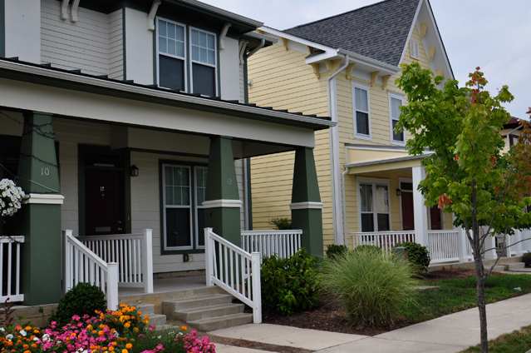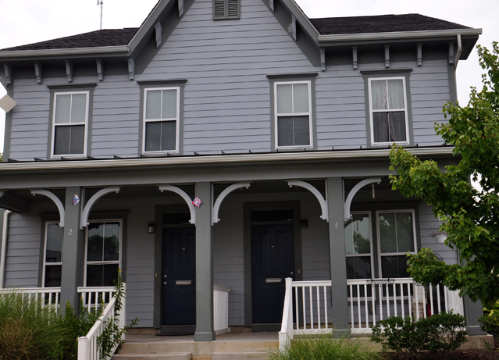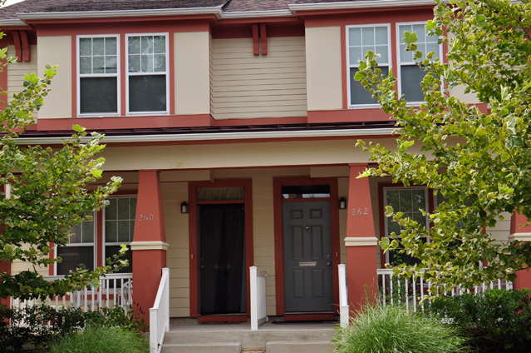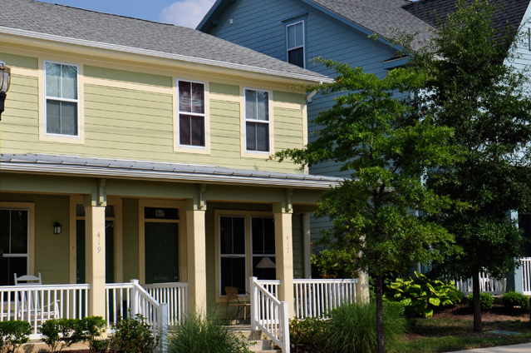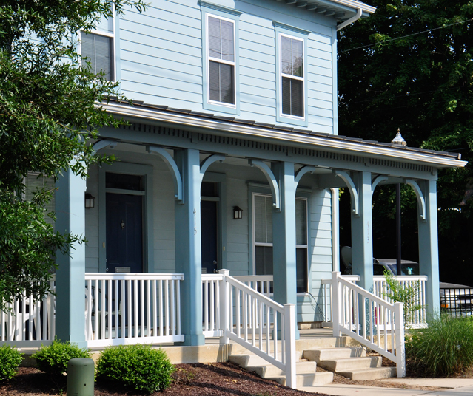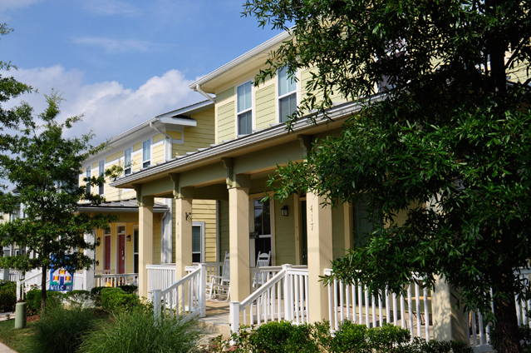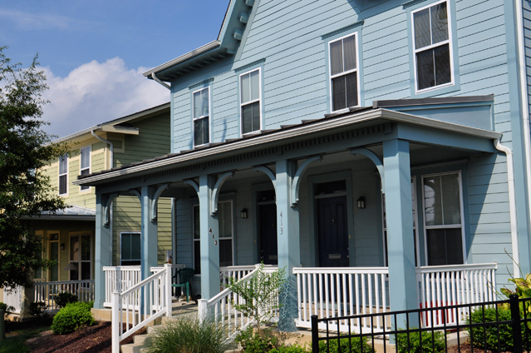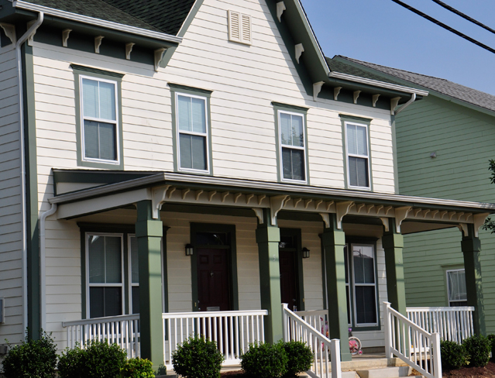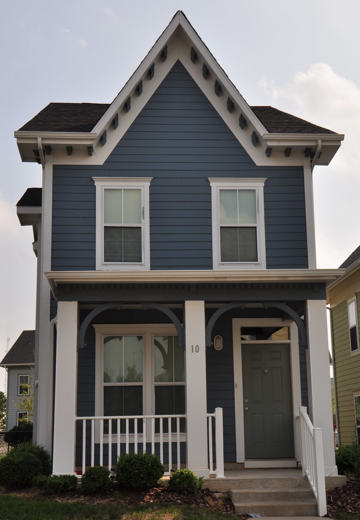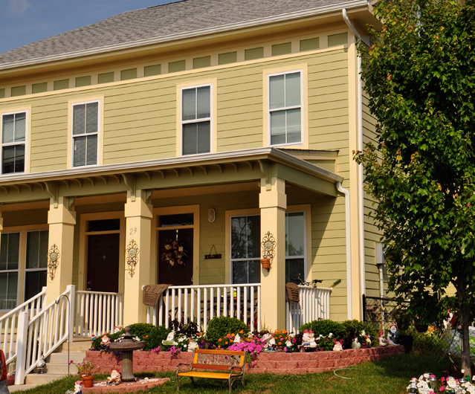The Bridgeton HOPE VI is a five-phase project which is further broken down into four rental phases (“LIHTC”) and one for-sale phase which has totally transformed the City of Bridgeton. Some of the accomplishments that the project has achieved, include:
Demolished the 62 unit Cohancey View Public Housing Project.
Demolished the 36 unit Mill Street Public Housing Project.
Construct 293 new housing units throughout the City (rental and for sale).
Acquired/redeveloped in excess of 40 vacant parcels and abandoned or deteriorated houses through eminent domain and negotiated sales agreements which had contributed to the areas decline.
Redeveloped a portion of the Owens Illinois site to attract new jobs by re-establishing the pattern of city streets and creating well designed buffers to screen industrial and commercial uses from residential neighborhoods and open green spaces.
Remediated in excess of $1 million of contaminants including asbestos and lead.
Purchased, demolished and redeveloped two derelict factory sites.
Phase I of the Bridgeton HOPE VI is located on two sites within the City. The first site contains 74 LIHTC units, a pocket park and the community maintenance/management building. The second site contains 40 additional LIHTC units. Phase I designated 50 units for public housing residents through an ACC contract, 32 units are for residents at or below 50% of the County median income and 32 units are for residents at or below 60% of the County median income.
Phase II contains 9 for-sale units five of which are designated as “market or moderate-income” residences and four are designated for ‘low-income’ residents. Each of these units are four bedroom, two and a half bath single-family residences with a detached garage.
Phase III is located on the former Owens Illinois factory site contains a total of 90 two, three and four-bedroom LIHTC units. Phase III designated 46 units for public housing residents through an ACC contract, 21 units will be for residents at or below 50% of the County median income and 23 units will be designated for residents at or below 60% of the County median income.
Phase IV, located along the bluff overlooking the Cohancey River, contains 50 rental units for residents earning no more than 60% of the County median.
Phase V which is sandwiched between Phases III and IV along Cohancey Street contains 23 two, three and four-bedroom residences. All 23 of these units have been set-a-side for residents earning no more than 60% of the County median.
The development also provides a community building containing a leasing/management office, a maintenance shop and a meeting room. Across the street from this facility is a pocket park which will contain a large tot-lot.
Bridgeton has the largest historic district in the State and the new residences reflect the feel and character of the larger community. Each new structure has been stick built with a combination of cementitious siding and brick exteriors, along with a host of architectural detailing, front porches, rear patios and fenced in rear yards. The roofing material consists of a heavy grade dimensional-three asphalt shingle. The interiors feature wooden base boards, mini-blinds, oversized windows, masonite classique style doors, vinyl composite tile in the kitchen and foyers, ceramic tile baths, wall-to-wall carpeting throughout, central air conditioning and gas fired forced hot air heating. Additionally each of the units contain fenced in rear yards and off street parking spaces.
Financing for the project came through a combination of HOPE VI Funds from the Bridgeton Housing Authority, equity derived from the syndication of the Low Income Housing Tax Credits from the New Jersey Housing and Mortgage Finance Agency, Balanced Housing Funds from the Department of Community Affairs, Home Funds from the City of Bridgeton, a grant from the Federal Home Loan Bank of New York and a mortgage from the New Jersey Housing and Mortgage Finance Agency.
